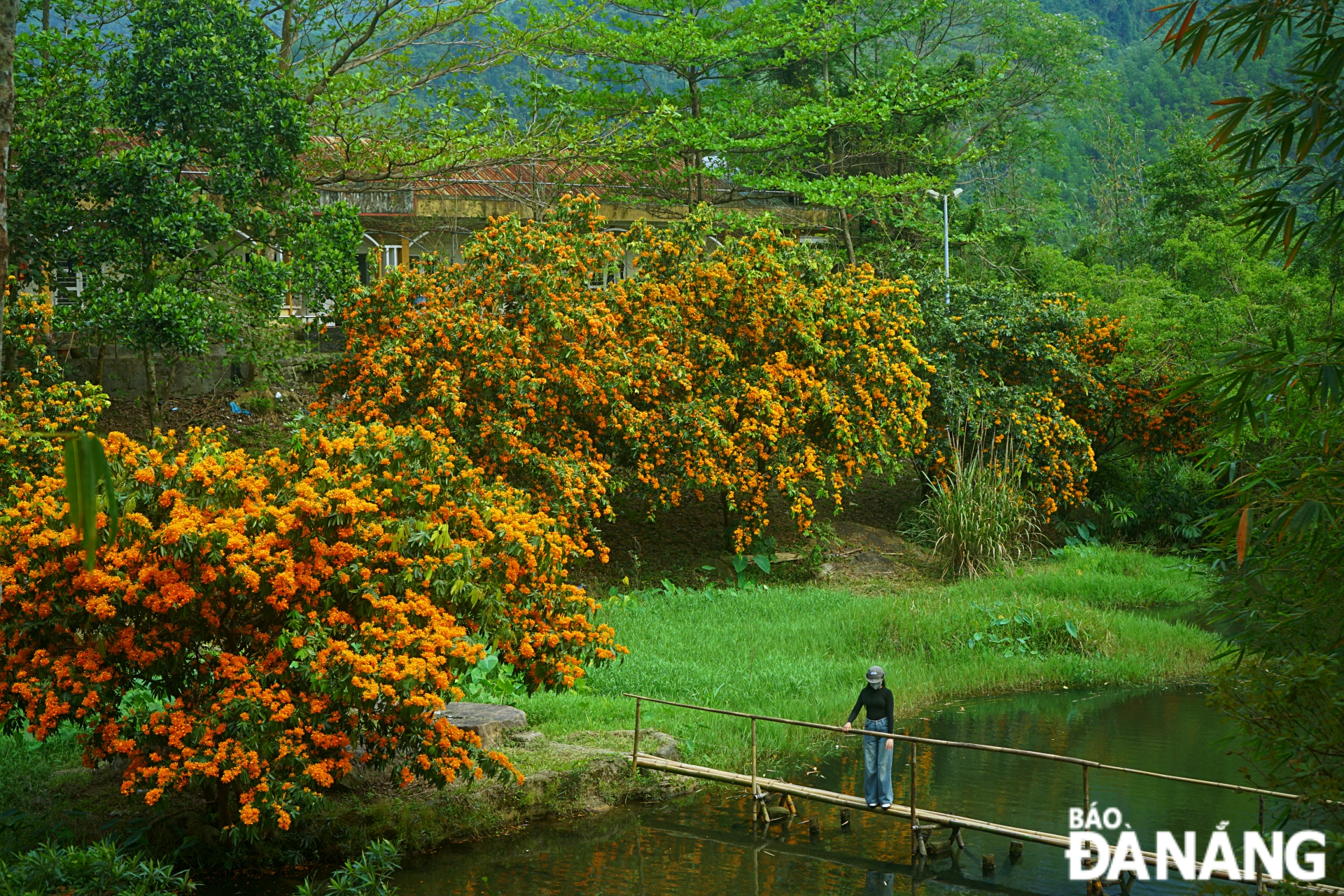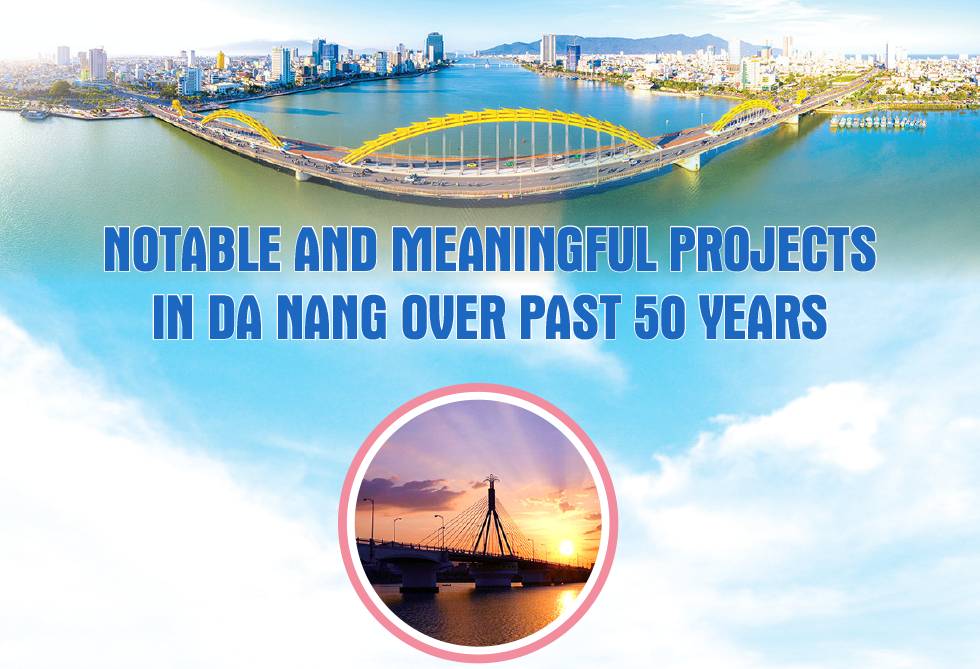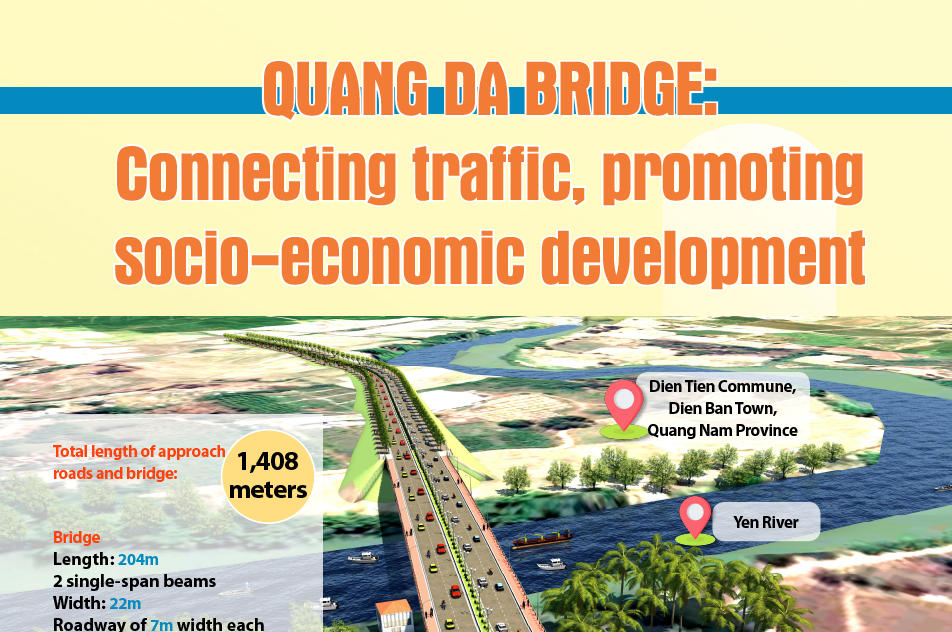Da Nang deploys urban design tasks with focus on green spaces
The Da Nang People's Committee has issued a plan to implement urban design on the basis of the adjustments to the Da Nang master plan by 2030, with a vision towards 2045.
Specifically, the municipal administration will direct the implementation of the overall urban design framework with a focus on protecting the value and taking advantage of the natural topographical conditions, preserving biodiversity, maintaining green spaces, views, angles and natural landscaped areas.
With a regard to spatial organisation, land fund must be reserved for urban gateway areas, the arrangement of symbolic and highlight works that are valuable in terms of landscape architecture with the development of a network of statues, monuments and monumental paintings there.
As for the organisation of the network of green spaces, trees for public use at the urban level, green corridors will be created, including those located along rivers such as Cu De and Han. Meanwhile, linear park systems along riverbanks and coastal areas, around lakes, at the intersection of green corridors and water surface, or near the centre of each urban area will take the shape.
The isolated green corridor is formed into axes connecting green spaces throughout the city. Meanwhile, theme parks are developed in the downtown area, the eastern and the western parts of the city, serving attractive recreational activities for residents and visitors.
The urban identity of Da Nang boasts three main features: urban spatial morphology associated with typical elements and natural landscape of mountains - rivers – sea, preserving and promoting the value of indigenous architecture, including Indochinese and traditional folk architecture (craft villages, communal houses for instance), and encouraging modern architectural forms and styles, in which the main importance attached to green, ecological and sustainable architecture.
The subdivisions must be defined in terms of their spatial morphology and urban identity, in accordance with the current, operational characteristics and orientation functions of to each zone.
Reporting by TRIEU TRUNG – Translating by A.THU








