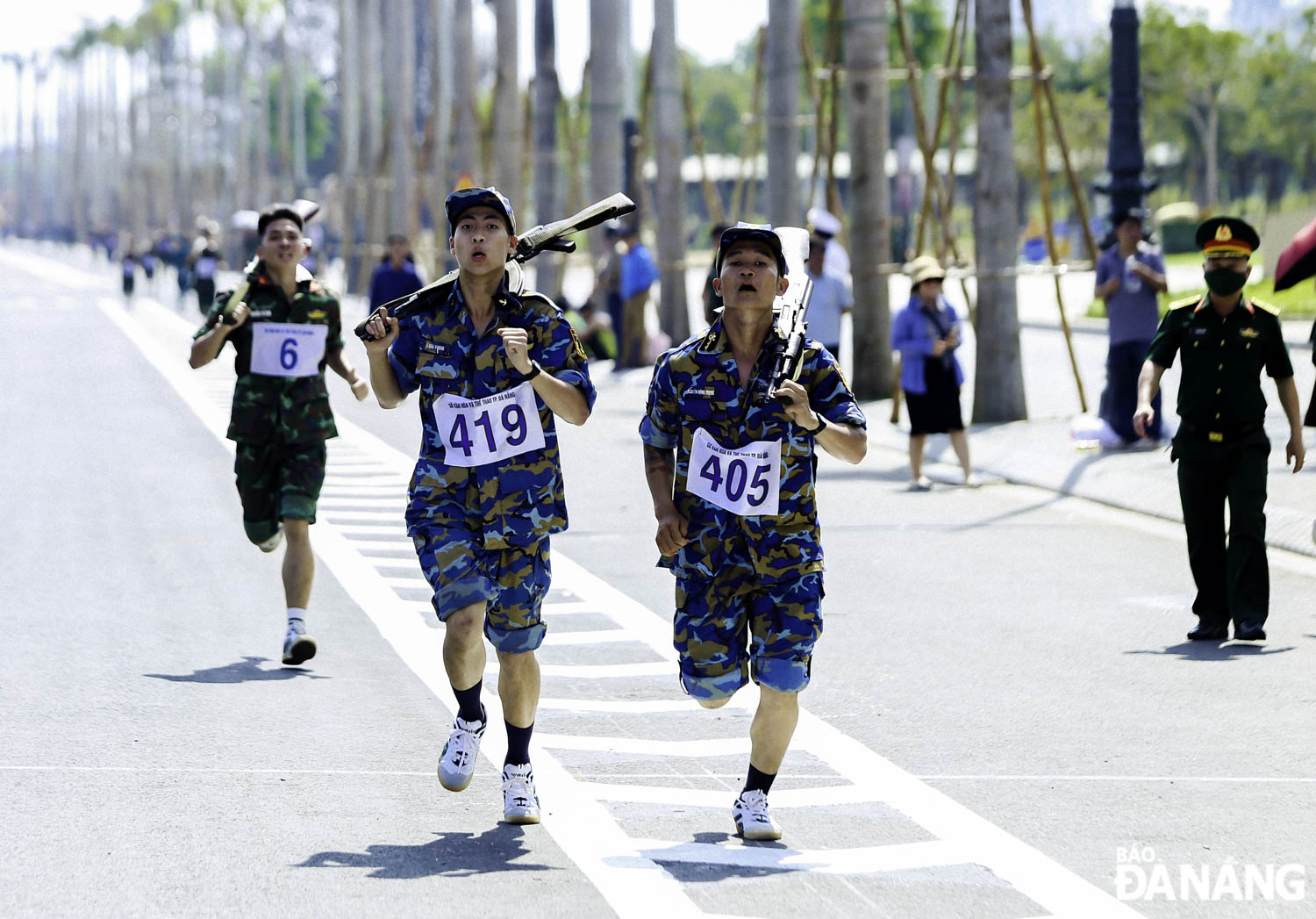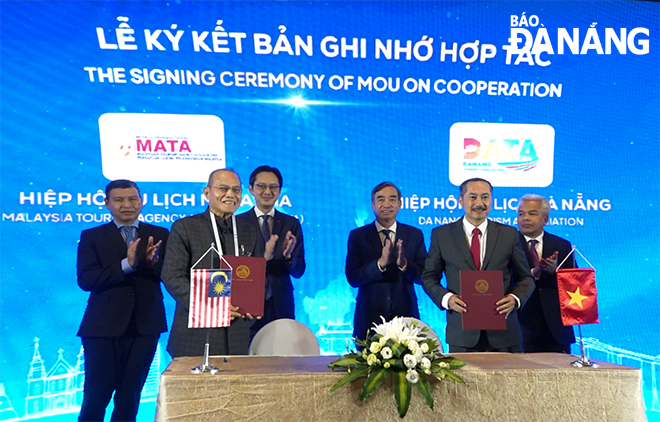Landscape architecture design for Da Nang Administrative Centre square
A contest seeking the best landscape architecture design for the future square in the area of the Da Nang Administrative Centre was launched on Tuesday.
 |
| The planning area of the square in the Da Nang Administrative Centre . Photo: TRIEU TUNG |
As for the contest’s timelines, applications must be made from December 6 to 10.
Entries shall be submitted to the event’s organisers from February 16, 2022 onwards.
The awards announcement is expected to be made in March 2022 with the participation of qualified consultants.
Under the rules, each participant must make a maximum of no more than two design entries.
As prize structure, the total value of prizes and supportive aids is VND500 million. In detail, the first prize of VND 300 million, the second prize of VND100 million and the third prize of VND50 million will be given out to outstanding entries.
Besides, each of the five high-scoring entries advancing to the final round, except for the three prize-winning ones, received VND10 million each.
Located in Thach Thang Ward, Hai Chau District, the square of the Da Nang Administrative Centre has a total planned land area of 16.2 hectares, including three areas.
Area A has an area of 10.69 hectares, bounded by the streets of Nguyen Chi Thanh, Ly Tu Trong and Quang Trung, and the western bank of the Han River.
Area B covers an area of 2.37 hectares at the marina site the Han River Port).
Area C has an area of 3.16 hectares with the scope limited by the streets of Tran Phu and Quang Trung, and the western bank of the Han River and the Han River Bridge (which includes Da Nang Museum at 42, 44 Bach Dang and 31 Tran Phu; the Da Nang General Science Library).
In addition, the contest’s organisers will determine the scope of research to expand the planning area to organize the square space, including the entire Bach Dang Street and the Han River area stretching from the Han River Bridge to the Hoa Binh Park located at the end of Bach Dang Street, and streets around the affected planning area including Tran Phu, Ly Tu Trong, Quang Trung and Nguyen Chi Thanh.
Entries must meet the requirements in line with the orientation of the adjustments to the Da Nang Master Plan for its developments by 2030, with a vision towards 2045 and the planning set for square.
Also, they must show the political significance of the work and have an appropriate, solemn, distinctive and harmonious aesthetic architectural form surrounding works and landscape.
Regarding square design solutions, it is necessary to ensure that the square will be developed as a large public space where cultural exchanges, cultural and political festivals and daily activities serving local residents and tourists take place.
Also, the square will act as a dynamic nighttime destination, a multi-purpose and diverse public space with a combination of architectural elements and the creation of landscapes, trees, water surface and other auxiliary facilities.
Reporting by TRIEU TUNG – Translating by A. THU








